Architecture
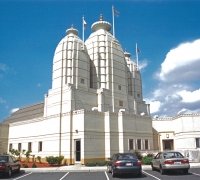
Shree Swaminarayan Temple Complex
The Temple Complex is located on a 3.75-acre site in the city of Secaucus, New Jersey on the outskirts of New York City. The fairly flat rectangular site accommodates 22,500 sq. ft.
Read more...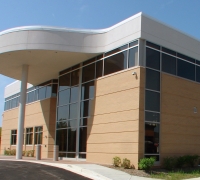
Westlake Medical Center
This project was developed because a group of physicians could not lease an appropriate space for their orthopedic surgery center in the Prince Frederick area. Laurel Design Alliance, Inc.
Read more...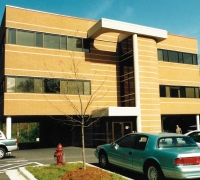
Riverside Medical Center
Laurel Design Alliance, Inc. provided design and construction administration services for this 9,000 sq. ft. three story office building. The site is located in a 100 year old flood plain, which necessitated designing the building on stilts.
Read more...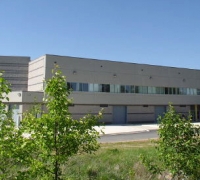
Prince George's Sports & Learning Complex Addition
Recently completed 200,000 sq. ft. facility needed additional amenities in the service areas at the rear of the building, which comprised of service docks, maintenance storage, and a central kitchen.
Read more...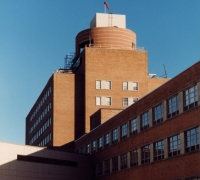
Prince George's Hospital Center Helipad Addition
Prior to the design and construction of the Helipad, Laurel Design Alliance, Inc. (LDA) completed the feasibility study for nine sites on the hospital campus to study various possible locations for the placement of the Helipad.
Read more...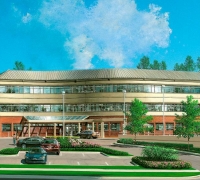
Pin Oak Medical Office Building
Laurel Design Alliance, Inc. recently completed permit drawings for this 40,000 square feet office building, construction will begin in spring 2008.
Read more...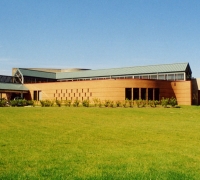
Kettering Largo Lake Arbor Community Center
Laurel Design Alliance, Inc. provided design and construction administration services for the 22,000 sq. ft. facility located on Watkins Park Site in Prince George’s County.
Read more...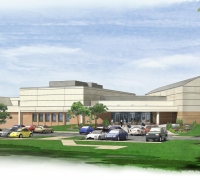
Glenarden Community Center
LDA reviewed deficiencies in the existing community center and Theresa Banks pool, and reviewed programming and design options based on minimal to maximum renovation and remodeling options.
Read more...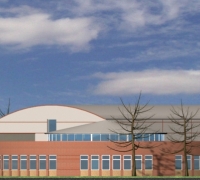
Fort Washington Community Park School Center
LDA provided the design and construction document phases for the 22,000 sq. ft. community center adjoining the existing Fort Washington Forest Park Elementary School.
Read more...